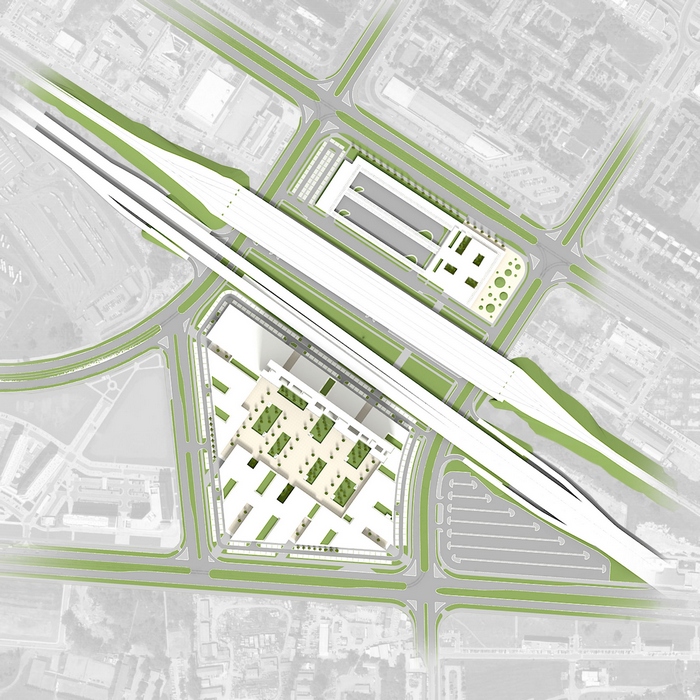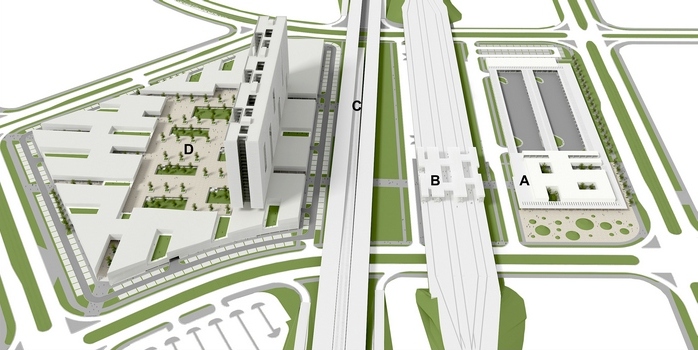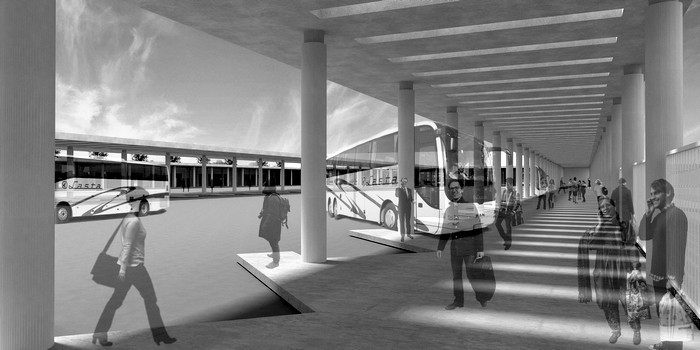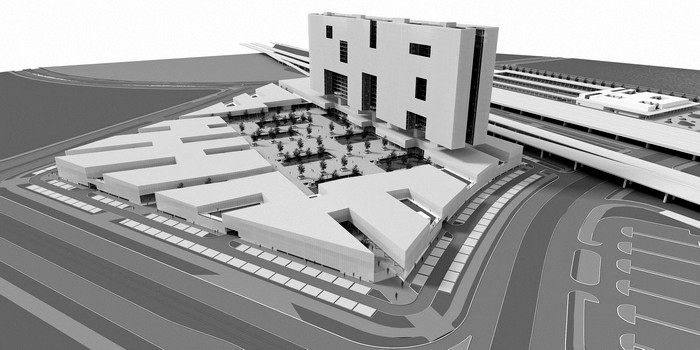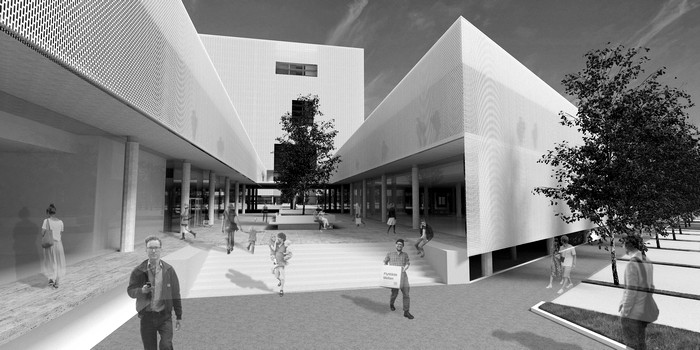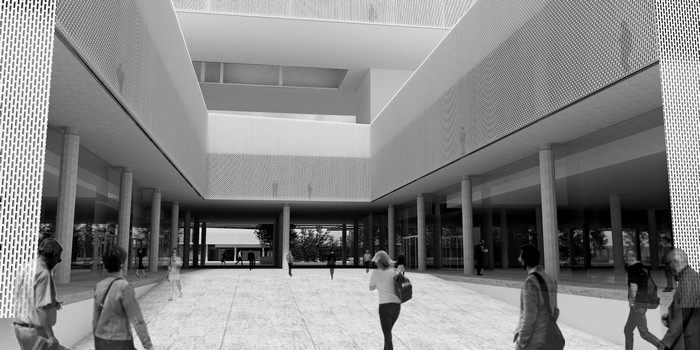Blok 42 Competition Entry
Project year: 2014
Project type: International competition entry
Project team: Đorđe Alfirević, Dušan Trifunović & Predrag Marković
Typology: Bus and Train Station, Hotel, Office and Commercial complex
Total floor area: 175.947 m²
Location: Belgrade, Serbia
Spatial organization
The mixed-use complex that was the object of the competition was clearly divided on 4 spatial-functional units: A) North (Bus station), B) South (Hotel-Office-Commercial spaces), C) future metro station and D) Railway station. Introversion was the main organizational principle that was used in conceptualization of the complex due to the lack of adequate views and spatial markers towards which the complex could open up to. Proximity of busy transport hubs (Bus station, Railway station and the Inner city ringroad) which go through the location aspire positioning the main content around inner spatial motives (atrium gardens), distant from unsuitable surrounding.
The main aim of design was to form unique, contemporary character of architecture and establish space with a human-scale environment. That is the main reason why buildings are “circumfluent”, in a ”lace-like” structures of smaller buildings and ambiances.
Bus Station
Bus station was imagined as closed, introvert spatial unit with centrally-positioned space for platforms, engulfed with station’s content. Station is organized in 4 zones: access zone with all necessary services, commercial zone, open to public, which fills the space around the platforms, administrative zone on the upper floor and platforms, 74 slots for incoming and outgoing buses.

Mixed-use complex
This part of location was conceived as an undivided ”block-building” which follows the regulations with its facades. Inside the block, we created several functional zones which defined centrally-positioned square, which is also the end of all orthogonal pedestrian routes on the location. On the north side of the block, there is a horizontal mass, 21-storey high which establishes the relation with the Inner City Roadring and visually separates the square from the transportation hubs.
From the main horizontal mass that engulfs the square, rises the dominant vertical structure, visual marker, square’s ”negative”. Differentiation of contents inside the complex was done both on horizontal and vertical axis. Subterranean level was dedicated to parking, ground level to commercial spaces and upper floor for office use. Atriums are repeating multifunctional motives, providing natural lightning and ventilation to the subterranean level and visually and environmentally connecting all floors.

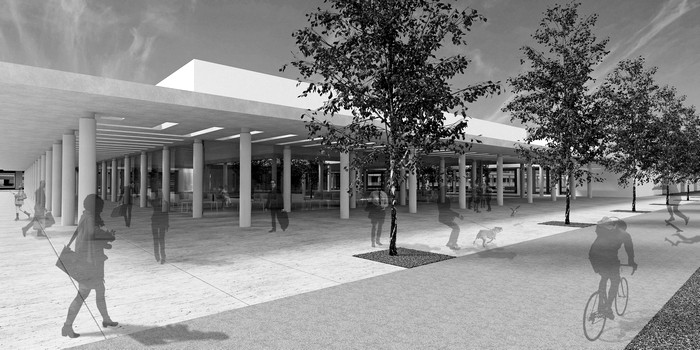
Bus Station Access Plaza

Bus Station Entrance zone
Access to the platforms
Aerial view of South side location
Entrance to the commercial zone
Pedestrian promenade
View of the complex from the Inner City Ringroad

