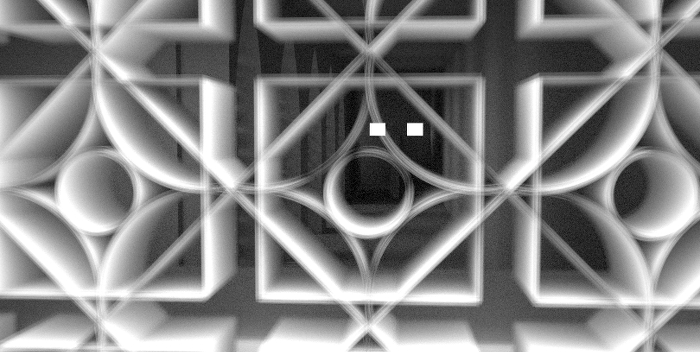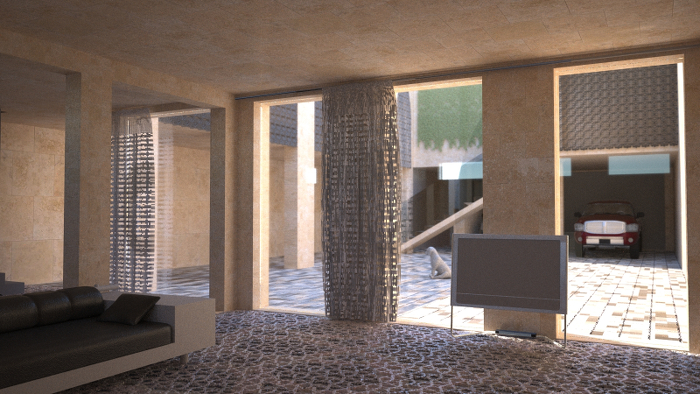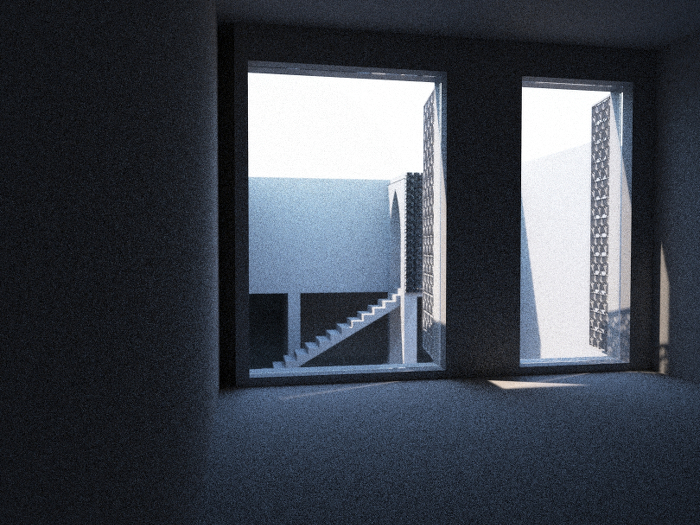Private house in UAE
Project year: 2013
Project status: Design proposal
Typology: Private residence
Location: Abu Dhabi, UAE
This design proposal was done for private client in Abu Dhabi, UAE. Client’s wish was to develop a single family house plan that could easily multiply and form smaller urban clusters, row houses. With that idea in mind, along with the research of traditional arabian housing plans, the house was set as a atrium dweling, with inner courtyard and two halves of the house, fourseen for different types of activities.
The half nearest to the street would accommodate on the ground floor garage, main entrance and technical facilities, as on the upper floor there would be two mix-use rooms with bathroom facility.
Inner half of the house would accommodate dining room, living room and hallway, all connected with courtyard and direct access to the mix-use part of the upper floor over the separate staircase. Two bedrooms and bathroom








